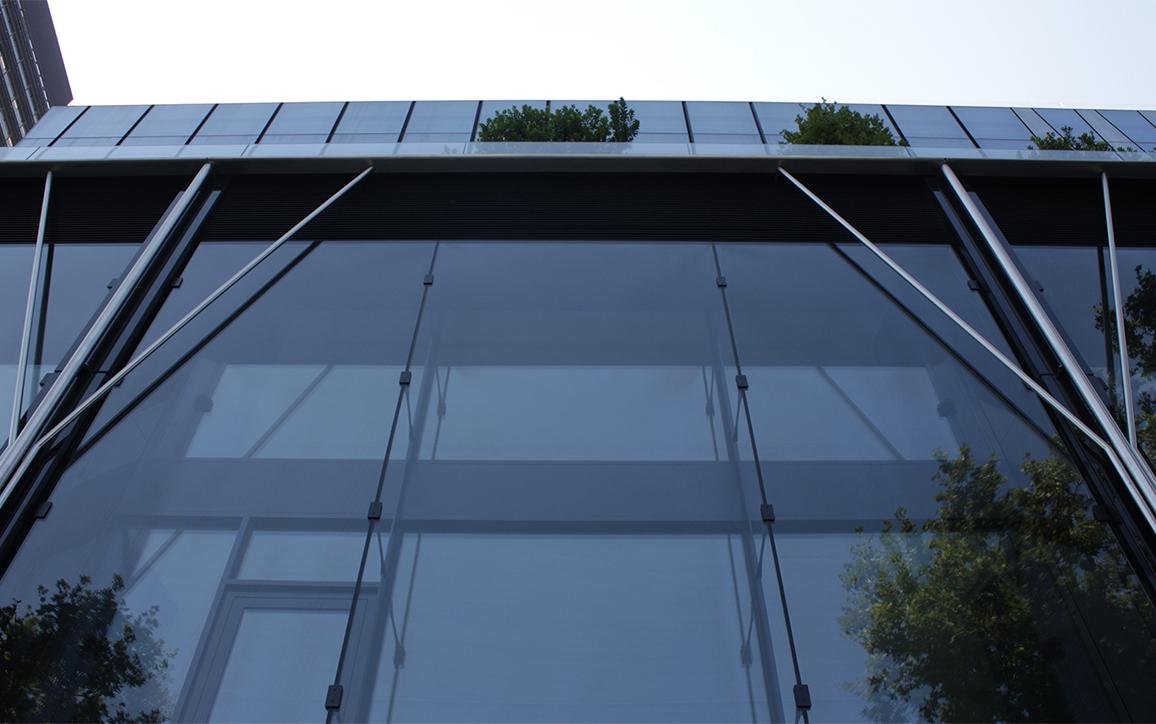Castellana 83-85 (Basement)

Castellana 83-85 (Basement)
Martifer Metallic Constructions is responsible to renovate the façades of the lower floors of the building.
Martifer's intervention consists of the execution of the main double skin façade (4,000 sqm) consisting of an inverted inner curtain façade and a large-format exterior glass (8 by 2.7 metres). Both skins are joined together and supported by tension rods that create a span for maintenance work. At the client's request, this façade was tested at full scale in the laboratory and obtained the expected classification.
Martifer is also responsible for the cladding to the main columns with glass, the suspended ceilings in mirrored composite panels and an exterior tree-like structure composed of stainless steel tubes that brings a unique aesthetic to the façade.
The ground floor, inside and behind the building, will have a curtainwall façade that gives shape to the shop windows of the different commercial spaces, and includes automatic sliding doors and aesthetic shades.



